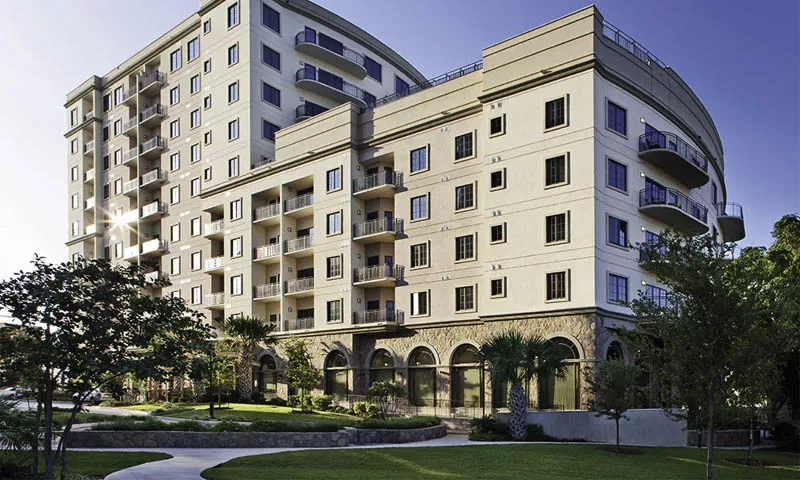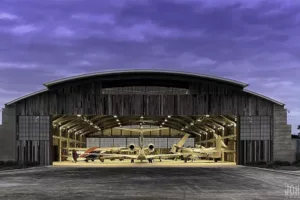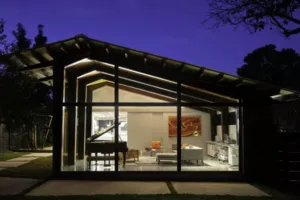As one of Texas’s major cities, San Antonio has a rich colonial history, featuring classically built establishments and buildings. The city’s architecture retains Spanish and Mexican influences, which you’ll notice throughout the area. And although the city maintains its traditional architectural style, many buildings and establishments require upgrades to keep up with modern safety and security standards. This is especially important for multifamily development projects—doing so ensures the safety of the building’s residents. It is essential to provide residents with a comfortable, functional apartment that results in livable spaces. The best multifamily architects in the area provide the necessary services to ensure a secure building with a solid structural foundation. These architects also consider the amenities within the complex to offer residents a bevy of activities. Our editorial team has created this list of the top ten best multifamily architects in San Antonio after looking into each firm’s experience, approach, and portfolio.
Alamo Architects
1512 South Flores, San Antonio, TX 78204
Alamo Architects is a multidisciplinary firm tackling projects across a range of sectors, including the multifamily, retail, institutional, and educational markets. The firm’s approach for all its projects is to produce spaces for long-term use that resonate with the client. Throughout its three decades of business, the team has continuously evolved its process with sensible, innovative designs. This led to the firm winning the 2014 Firm of the Year award from the Texas Society of Architects. Other recognitions the firm has received include features in the San Antonio Magazine, Retail Traffic Magazine, and Wall Street Journal.
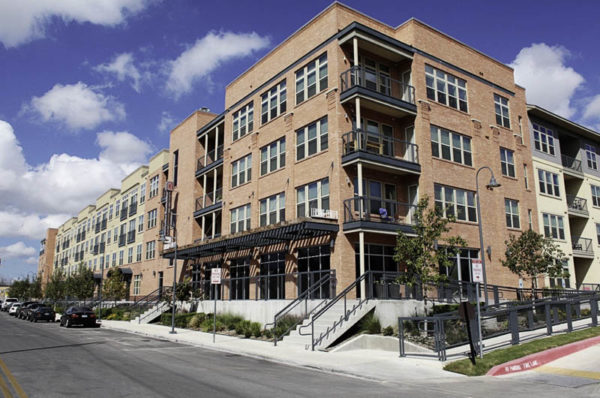
Pictured above is the Cevallos Lofts. This firm built this project in the Southtown Arts District in San Antonio. The building overlooks the La Tuna Ice House and the San Antonio River hike/bike trailhead, offering residents pleasant scenery. Amenities present in the building include underground parking and stores along the street. A notable characteristic of this multifamily development is the careful selection of materials. The team used corbelled brick masonry, stucco, and corrugated metal skin to establish a solid foundation for the property and fit with the aesthetic of neighboring establishments.
RVK Architects
745 E. Mulberry Avenue, Suite 601, San Antonio, TX 78212
RVK Architects is a veteran in the business with five decades of experience. Its approach focuses on a holistic design process that emphasizes collaboration between the firm and the client. This leads to a free exchange of ideas between both parties that results in creative methods tailored to the client’s needs. Despite its array of techniques, the team also focuses on sustainability. Having energy-efficient features with its projects is a significant factor for the team to offer clients a cost-effective establishment. The firm also uses 3D modeling, energy modeling, and in-house research to make every project the best that it can be. The firm has been named the 2018 Architect of the Year by The Associated General Contractors of America and has been featured in the San Antonio Business Journal.
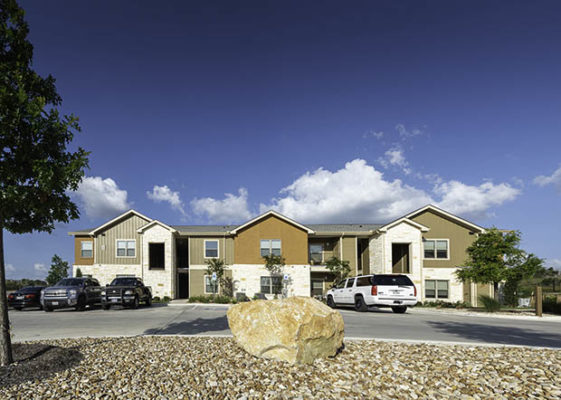
Pictured above is The Residences at Panther Hollow. The project is an apartment complex offering five different unit plans with a clubhouse, a pool, and a maintenance building. The project’s scope involved two phases: phase I included seven apartment buildings; Phase II will include four additional buildings. A notable aspect of this project is the firm’s selection of materials: Texas natural limestone, simulated cedar grain Hardie Board, and standing seam metal roofing. The result is an authentic Texas multifamily complex experience and a safe environment.
Fisher Heck Architects
915 South Saint Mary’s Street, San Antonio, TX 78205
Currently, the firm is under the leadership of Marc Johnson, David Hannan Jr, and Mark Navarro. These three principals have recently taken over the positions of the initial founders of the company, Lewis Fisher and Jim Heck. For the past three decades, the firm has continued to evolve. Its current process embraces modern methodologies including 3D software and sustainable techniques that improve the overall quality of its projects. As a full-service architectural firm, the company provides its services in a variety of markets: multifamily, civic, historical, and urban development. The firm recently received the 2019 John Staub Award and the 2019 Honor Award.
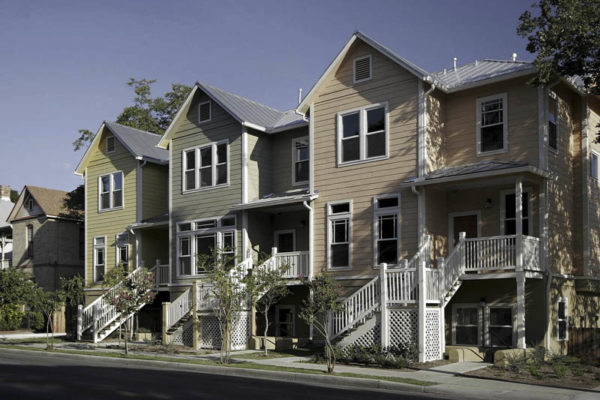
Pictured above is the King William Townhouse project, located in the King William Historic District. This multifamily property features 14-18 units designed to accommodate one, two, or three-story dwellings. A notable detail of this project is the use of multi-colored fiber cement board siding. It creates a traditional look for the townhouses, and the bright white trim on the windows, doors, and railings accentuate its appeal.
Poteet Architects
1114 S St Marys St, Suite 100, San Antonio, TX 78210
The principal, Jim Poteet, has continued to establish the firm as a top architectural firm in Texas. Poteet’s goal for his projects is to reinvigorate the downtown area of San Antonio with sustainable establishments. This resulted in the company being known for its adaptive reuse of existing buildings with a rigorous approach to interior design. Express-News, CASA, Home Design & Decor, and Southwest Magazine have all featured the firm’s work.
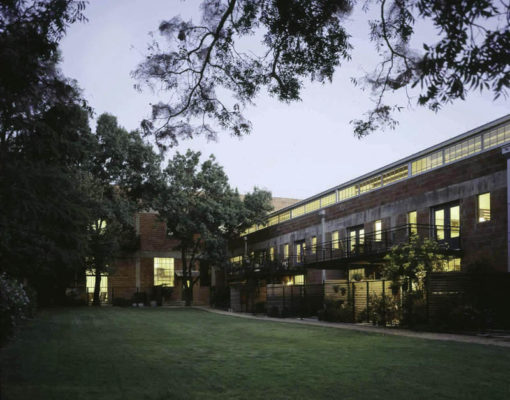
Pictured above is the King William Lofts project. The property features a refined, vintage appeal with its use of brick and cement walls. A highlight of this residential development is its outdoor space. Providing residents with a balance of indoor and outdoor spaces offers a dynamic living environment that gives a multidimensional aspect to the apartment.
Robey Architecture Inc.
314 E Commerce Street, Suite 850, San Antonio, TX 78205
The Robey Architecture team continues to develop its approach through a revitalization of its methodologies from sustainable designs to interior designs. A prominent component to its process is the incorporation of the Building Information Modeling (BIM) that allows the firm to thoroughly analyze each detail of the project. That leads to a more comprehensive understanding of the project’s scope, which further improves the overall quality of its works.
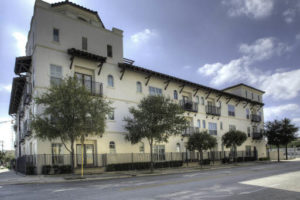
The feature project above is The Andalusia Condominiums, a 20-unit apartment project with Spanish influences. The development’s design aims to offer an authentic Spanish environment via a courtyard, verandas, and terraces. A notable characteristic of this condominium is its presence on the streets and its interior. It provides a striking appeal on the outside while maintaining a calm atmosphere inside.
B&A Architects, Inc.
222 Ridgecrest Drive, San Antonio, TX 78209
B&A Architects, Inc. started its services in 1980. As the firm continued its work, its process evolved in each phase of its projects. Its graphic, written, oral communication, and design skills have continued to develop, resulting in more consistent finishes. The inclusion of a project manager per project is also a significant aspect of its success: the position offers clients a hands-on approach for effective communication and transparency.
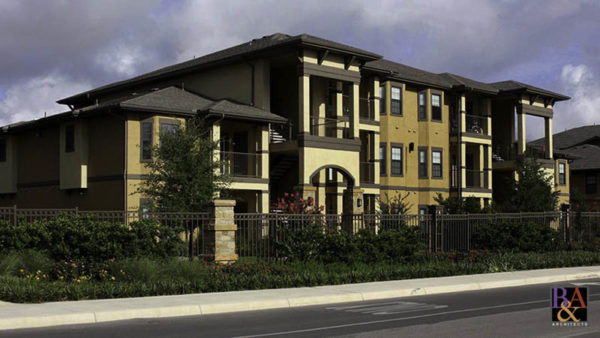
The Palomino multifamily development project, featured above, is a good example of what the firm is capable of. The property features a traditional exterior with its beige-colored walls and stone masonry columns. Its black-tiled roofing offers a refined appeal to its façade, creating a warm, sophisticated look. Projects like these have garnered the attention of magazines such as Texas Architect and EFA Magazine.
The Sage Group (Sage Architecture, Inc.)
6106 Broadway Street, San Antonio, TX 78209
Since 1987, the firm has partnered with top professionals in the business. The firm produces creative solutions and makes that a continuous process: the team looks to improve on each project. Those solutions include sustainable techniques integrated into their finishes, resulting in cost-effective measures. Today, the Sage Group (Sage Architecture, Inc.) has a portfolio that showcases its notable projects, including multifamily developments, offices, and civic projects.
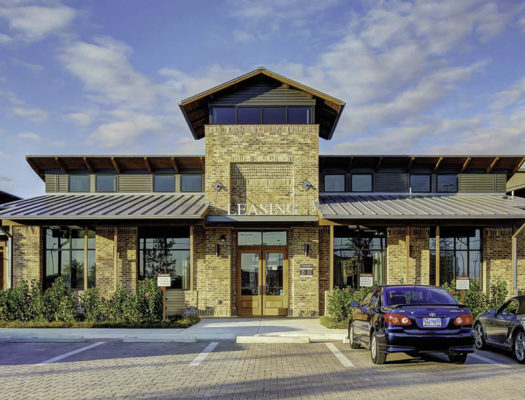
Pictured above is the Tacara at Westover Hills project, housing over 300 units. The firm meticulously constructed the building to be adjacent to a neighboring retail development and provide proper coordination between the two properties. The multifamily building’s architecture reflects a blend of contemporary and regional styles to provide a comfortable, livable environment and includes various amenities: a swimming pool, patio, courtyard area, an office, and gym.
Acuform Architecture
17203 Jones Maltsberger Road, Suite 102, San Antonio, TX 78247
Acuform Architecture’s approach focuses on the overall client experience. Offering services specifically for the client creates a personalized process that creates an underlying principle for the project’s scope. Each client differs from the other, and the firm has the knowledge and experience to adapt its methodologies accordingly. Another point of emphasis the firm applies is the involvement of the client throughout the construction process. This is to ensure proper coordination between the firm and client to produce an accurate finish.
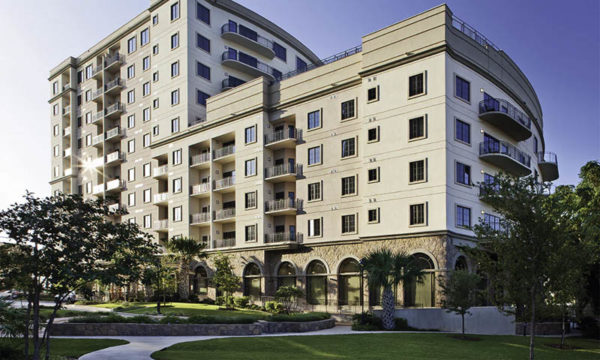
Pictured above is the Wyndham La Cascada development. The property received its second phase of development, which included the design and construction of the high-rise building. The facility consists of 100 luxury timeshare units, a fitness center, a rooftop pool, a massage area, a restaurant, a game room, and an on-site grocery store. As for the exterior, it received modifications to comply with the requirements of the Historic and Design Review Commission (HDRC). That involved the presence of Spanish influences with a rock veneer façade, arch top windows, and earth-tone stucco. The result is a multifamily development with a traditional Spanish appeal and a refined interior floor plan.
Architectura SA
17038 Redland Road, Suite 101, San Antonio, TX 78247
Architectura SA has accumulated numerous clientele from large corporations to small businesses. The team covers all aspects of design and construction from the early stages of conceptualization to the completion and occupation of the building. Its foundation stems from the team’s collaborative process with the client. As a team, the firm emphasizes the use of cost-effective construction services that will efficiently consume energy at a low rate. This is to maintain the client’s budget and maximize its value with high-performance systems. Aside from the actual process itself, the firm also follows the Insurance Institute for Business & Home Safety (IBHS) standards that ensure the safety and security of its projects.
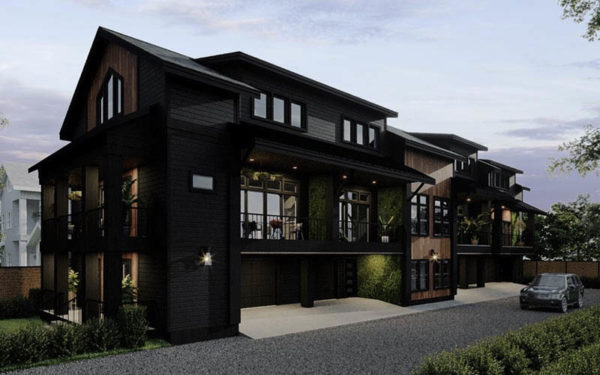
Pictured above are luxury townhomes consisting of four (4) multi-story residential units on a narrow residential lot. A point of emphasis for this development was to create a stylish front porch flanked by shed dormers and balconies to enhance the entryway. This project is an example of the firm’s use of alternative methods that result in a high-performance property. The firm provided special attention to its designs to bring new life to the property while augmenting the historical context of the neighborhood it’s in. It incorporates contemporary aspects while subtly retaining its traditional context that results in a refined finish.
Gerardo Noriega Architect, LLC
1010 S Flores, Suite 107, San Antonio, TX 78204
Principal Gerardo Noriega has been providing his services since he established the firm in 2010. The firm’s primary goal is to offer its clients an architectural program with custom services that are distinctive and responsive to the environment. The firm’s recognition of the different needs of each client allows Noriega to adapt his construction plan and work accordingly to the client’s needs. This has assisted him and the firm to complete a bevy of projects showcased in its portfolio today.
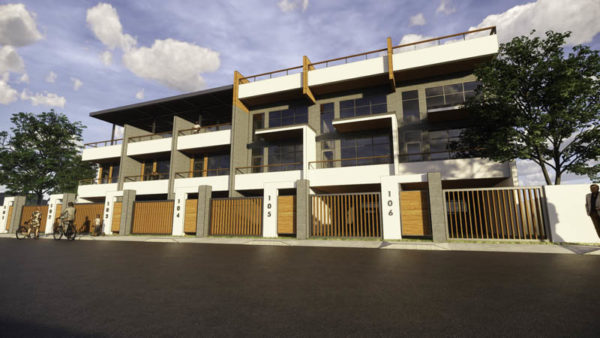
Pictured above is the La Chapelle multifamily residence featuring modern features and a refined atmosphere. The use of wood is a prominent detail throughout the property’s façade. The gates, doors, and railings employ wood to provide a straightforward, contemporary look. The property houses six units side by side with a distinct separator in the middle. This is to showcase the two different designs of the units, with half having black roofing while the other half incorporates wooden railings. This provides a unique identity to the lot while offering a distinct differentiation to the units.
