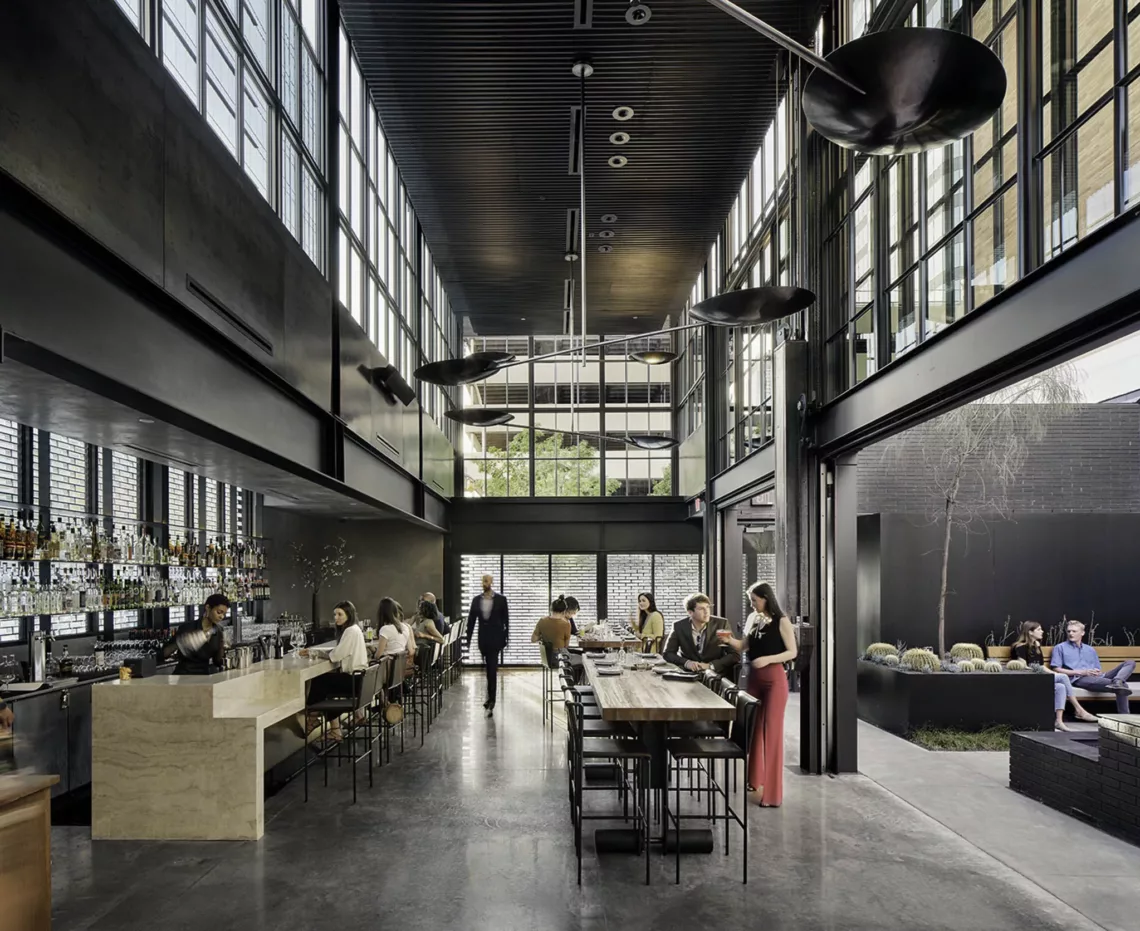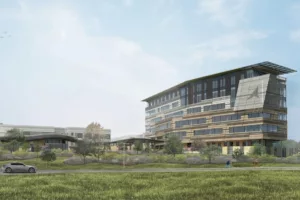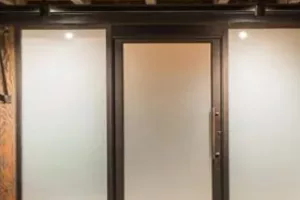A successful restaurant is built on a foundation of good food, of course, but also ambiance and comfort. Customers should be able to enjoy their meals and feel good about their visit to a restaurant—as they will if there are key design elements creating the right atmosphere. It is critical to choose a professional who will build your establishment with your brand personality in mind and provide the best possible dining experience for your customers.
The list below includes the best restaurant architects in San Antonio, Texas. These firms were selected for their accreditations, certifications, and professional affiliations. Industry awards, client reviews, and press features were also taken into account, as well as the range of services the firms offer, their specializations, and the length of time they have been in the industry.
Lake | Flato
900 Isom Rd. Suite #110, San Antonio, TX 78216
Considered a pioneer in sustainable design and urban renewal, Lake|Flato has made a deep and unshakable mark on San Antonio since its establishment in 1984. Architect Magazine has placed the firm in the Top 10 of its annual Top 50 list, and Fast Company has called it one of the Top 10 most innovative architecture firms in the world. Dedicated to creating healthy spaces while saving energy and resources, Lake|Flato has played a large role in the ongoing urban revitalization in San Antonio and nearby Austin, where the firm has a second office. Over the years, it has collected over 300 awards. Most recently, it won two 2020 Design Awards from the Texas Society of Architects and two Top Ten Awards from the American Institute of Architects (AIA) Committee on the Environment. Currently, the firm is managed by co-founders and renowned architects, Ted Flato and David Lake. While Flato is known for straightforward regional designs that capitalize on each unique site and connect to the natural environment, Lake is known for being an urban development advocate.
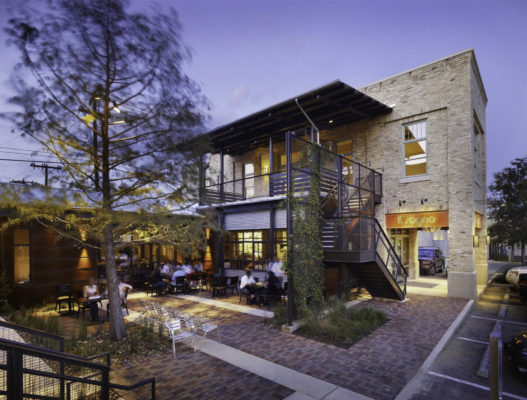
Lake|Flato designed the Il Sogno restaurant in San Antonio. The entire kitchen is visible to patrons from the main entry, creating an interactive dining experience. The first floor contains a waiting area, bar, kitchen, and main dining space with vaulted ceilings and rustic pipe trusses to give it the feel of “Old World Italy meets the New World.” The main dining area features large glass doors that open into a shady courtyard.
Clayton Korte
429 N. St. Mary’s St., San Antonio, TX 78205
Clayton Korte is famous for creating places that richly harmonize with the local context through beautiful craftsmanship, capable of connecting to the environment and creating memorable human experiences. After years of designing projects that highlight its status as a notable architecture and interior design firm, Clayton Korte has built up a portfolio of diverse projects that embody the firm’s independent yet gracious spirit.
Among its many projects, a notable one is the Culinary Institute of America’s teaching restaurant, The Savor, in Antonio, Texas. The restaurant has a 50-foot canopy that brings the inviting patio, the gleaming industrial-style kitchen, and the dining room together to compensate for the restaurant’s limited storefront and compact footprint. To reference the industrial surroundings, blackened steel frames can be seen alongside delicate brass connections and backlit textured glass that pulls the bright interior outward.
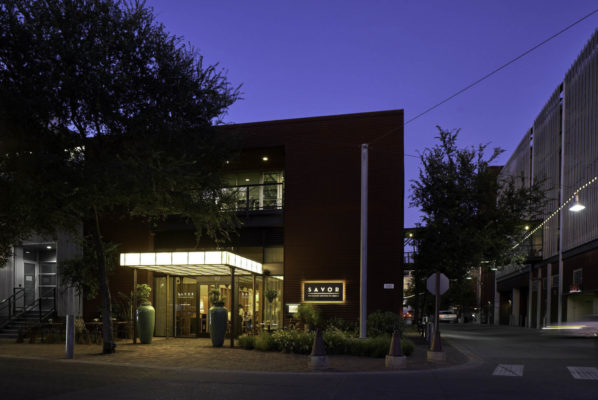
So far, these beautiful projects have gained the firm features in publications like Texas Architect, Interior Design Magazine, and Architectural Digest. With the leadership and expertise of partners Paul Clayton AIA, Brian Korte FAIA, Sam Manning AIA, and Nathan Quiring AIA, it has also won various awards like the AIA National Small Projects Award, the Texas Society of Architects Award, and the AIA Austin Design Award, among others. The firm has offices in San Antonio and Austin, Texas, and has expanded its winery, ranch, and residential projects to California, Maryland, and Hawaii.
Beaty Palmer Architects, Inc.
110 Broadway Suite #600, San Antonio, TX 78205
Since it was founded in 1993, Beaty Palmer Architects has developed a stellar reputation and earned widespread praise for its civic, corporate, commercial, and residential projects. Apart from being featured in industry publications such as Texas Architect, the firm has also won several awards, which include AIA San Antonio’s 2019 Community Impact Award and the San Antonio Conservation Society’s 2018 Historic Preservation Award. Alongside its talented team, Beaty Palmer Architects has a founding principal and highly experienced architect, Michael Beaty. A Texas Tech University graduate, Beaty has designed some $600 million in construction projects and has won more than 20 awards for his work on civic, corporate, community, commercial, and residential projects.
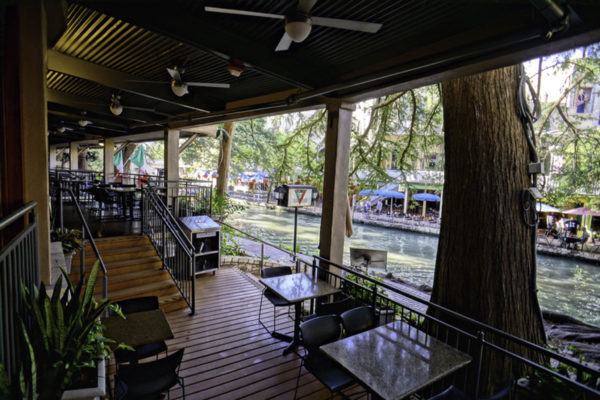
Beaty Palmer has left its mark by redesigning three popular restaurants along the San Antonio River. The firm reworked the Lone Star Cafe, Michelino’s, and Cafe Ole & Agave Bar while the restaurants remained open. The firm completely transformed the three spaces, doubling the whole complex in size, refurbishing the facades, and constructing a new roof, dining rooms, and kitchens.
Method Architecture
8911 Hardy Oak Blvd., San Antonio, TX 78258
Founded in 2016, Method Architecture is a design firm specializing in tenant finish and ground-up projects. It embraces a collaborative design process to build innovative solutions that exceed client expectations. In the last six years, the firm has emerged as an industry leader, receiving multiple design awards from the AIA and Texas Society of Architects while staying current with emerging trends. Under the leadership of Rayburn ‘Jake’ Donaldson, the firm successfully handles a wide range of client needs through its extensive architecture, interior design, and planning solutions. The firm is staffed by highly competent and qualified experts with strong partnerships with experienced subcontractors to execute construction documentation, permitting, and LEED.
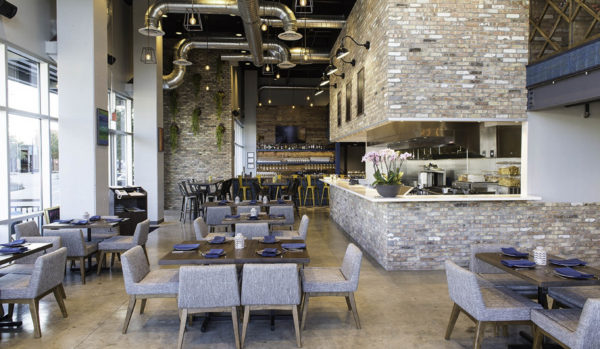
The firm’s expansive portfolio includes numerous industrial, retail, office, breweries, and public buildings. One example is Broken Barrel, a wine bar and restaurant in The Woodlands. The design mixes a variety of concrete, wood, and brick materials to create an industrial but inviting atmosphere. Large wraparound windows looking out to the patio and showcasing the waterfront emphasize the indoor-outdoor feel. Blue and yellow pops of color play off the natural elements to help warm the restaurant, creating a relaxing and fun environment.
McKinney York Architects
999 E. Basse Rd. Suite #180 #419, San Antonio, TX 78209
McKinney York Architects demonstrates how design can improve people’s lives by creating spaces that inspire them. Recipient of both the AIA Austin and Texas Society of Architects Firm Awards, our goal is to connect people to each other and the world around them by creating architecture that engages, inspires, and belongs. The company is concept-driven, allowing it to create detailed concepts and designs that reflect its well-rounded capabilities and thorough attention to detail.
The firm has received numerous accolades for its services and its resulting projects from the American Institute of Architects, the Texas Society of Architects, and other organizations which have recognized the firm over the years. These associations have also certified the firm and some of its principal members, whose accreditations include AIA, FAIA, and the Institute of Classical Architecture and Art.
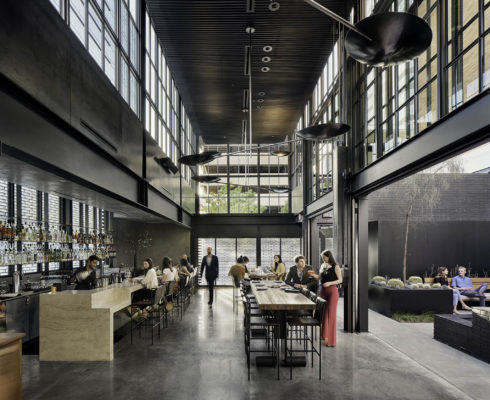
McKinney York is responsible for the design of Comedor, a modern Mexican restaurant in downtown Austin. A façade of dark brick interspersed with glass brick glows at night while screening interior spaces from direct view. The heart of Comedor is represented by the interior courtyard which contains Palo Verde and Acacia trees and a small fountain. The interior double-height, glass-wrapped dining space connects to the courtyard via four retractable guillotine window walls operated by hand cranks, allowing Comedor to fully open to the outdoors.
RVK Architecture
2002 N. Saint Mary’s St., San Antonio, TX 78212
Through its 51 years of service and dedication to the community and industry, RVK Architecture has established itself as a pioneer that has more than what it takes to dish out great results. Throughout its long history, the firm has had multiple opportunities to showcase its prowess as a premier architect, which is evident in the company’s diverse portfolio. Since its establishment, RVK Architecture has steadily expanded to offer full services across eleven market sectors.
The firm and its team have received accreditations from WBE, various branches of the Chamber of Commerce, and the AIA, as well as LEED AP certification from the U.S. Green Building Council (USGBC). RVK has also won several awards over the years, including Architect of the Year by the Associated General Contractors of San Antonio, the Distinguished Building Award, and Excellence in Construction, among others.
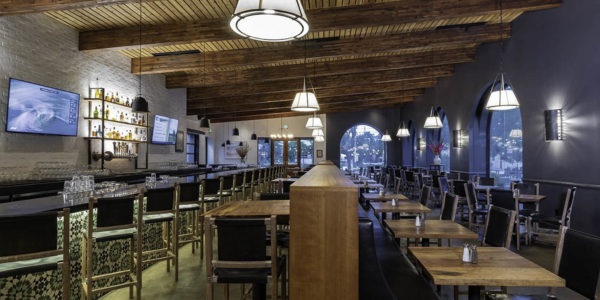
RVK’s design for this new restaurant in the Pearl Brewery district used selected features and materials from the surrounding historic buildings, such as thin metal window frames with thickened glass, D’Hanis masonry units, painted brick veneer, and metal roofing panels. The use of the exterior materials was extended into the interior to complement the new elements: distinctive wood beams, wood slat ceiling assembly, bold ceramic wall tile, deep-based paint colors, and a 92-foot-long custom bar that serves both the exterior and interior seating areas.
Dado Group, LLC
500 Sixth St., San Antonio, TX 78215
Dado Group is a multifaceted firm for clients in need of a complete set of both architectural and construction services. Its philosophy is to apply traditional architectural principles to the communities it works in, while also assisting residents and users. It has a team of licensed specialists, including architects and designers, who apply to each project their passion for lasting designs. The company specializes in projects that intersect markets, such as residential and commercial. Because of its skill, the firm has received numerous honors, including The Chrysalis Award, and has been featured in publications like The Society Diaries and Expertise.
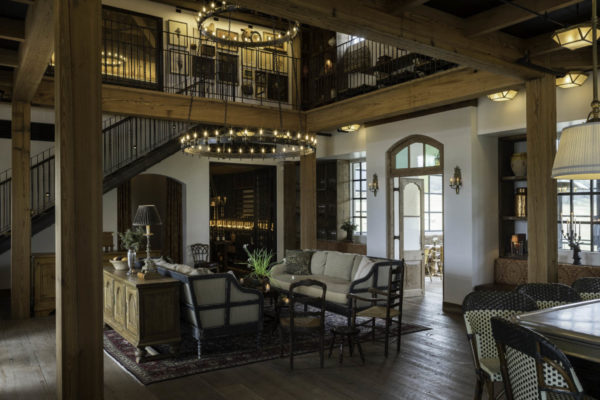
The firm earned a Builders Industry award for rehabilitating this space for Signature, Inspired by Chef Andrew Weissman. The building kept many elements of the original King Ranch-inspired design of white walls and red tile roofs but incorporated modern elements in parts of the façade, punctuated by many leaded-glass windows and French doors. Texas-centric touches are also everywhere in the restaurant, from the wide, reclaimed plank floors to tables made from wood sourced from shuttered oilfield installations. As you walk into the restaurant, the space transitions from tall, hewed wood columns and massive beams to a lighter dining space with dark rafters and large, circular iron chandeliers.
Stephen J. Kramer Architecture + Design, Inc.
4733 Shavano Oak Dr. Suite #103 San Antonio, TX 78249
The architectural firm of Stephen J. Kramer Architecture + Design, Inc. underscores activeness and responsiveness. When clients request the firm’s services, they can expect to have an open and consistent communication line, a collaborative response to client goals and issues, and thorough attention to form concepts. Although the firm is situated in San Antonio, its services cover several states beyond Texas. These include the states of Arizona, Colorado, Oklahoma, and Illinois, where Stephen Kramer is a registered and licensed architect. The firm offers a range of architectural services, from programming to project administration, and a variety of skills and solutions in between.
As a competitive architecture firm, Stephen J. Kramer Architecture + Design, Inc. is committed to continuously improving itself and its capabilities. The same goes for its team of architects, whose backgrounds and work histories are impressive and include several accolades and certifications. They have received multiple Design Awards, AIA accreditations, and memberships to associations such as the Texas Society of Architects and TAB for the principal, Stephen J. Kramer.
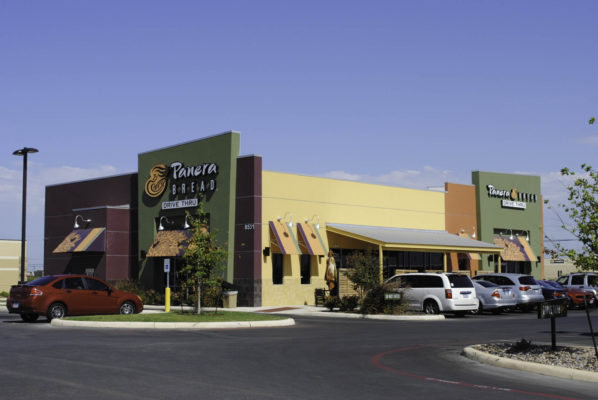
Stephen guided his team in designing this Panera Bakery with painted stucco parapet walls and a ceramic tile wainscot on the exterior. The patio is covered with a standing seam metal roof on a painted steel frame. A full-service commercial kitchen and bakery can be found inside, along with the dining area. Both table and booth seating are finished with wood surfaces and plastic laminates in warm, inviting colors.
Robey Architecture, Inc.
314 E. Commerce St. Suite #850, San Antonio, TX 78205
In comparison to other major league architects, Robey Architecture is distinguished by its relatively smaller size. Robey Architecture is nonetheless able to compete with the other firms in terms of quality and all-around approach. Its small size allows the firm to comprehensively and attentively handle each project, one at a time. The firm’s team believes that if a company’s entire workforce concentrates on a single project, the best possible version of that place will materialize as a guaranteed result. The company’s ideals respect the traditions and cultures of the communities it serves, which add to each project’s value.
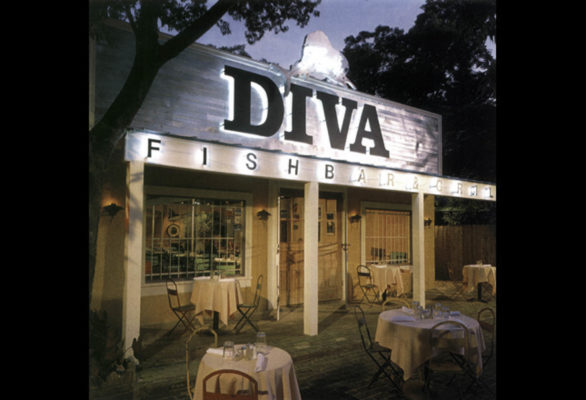
The firm demonstrates its skill in adaptive reuse with the Diva Fish Bar and Grill. Renovated from a small house, the design incorporates simple modern and industrial materials combined with more rustic elements. The simplicity of the floorplan and the elegance of the materials together create an intimate and comfortable restaurant space.
MSA Architecture + Interiors
16719 Huebner Rd. Bldg. 3 Suite #301, San Antonio, TX 78248
MSA Architecture + Interiors is an esteemed, customer-focused company that is driven by its passion for providing complete solutions to its clients. It also has a drive for developing long-term client-company connections. The company believes that forging a personal connection with clients is a critical factor in working on their projects. Hence, the firm consistently exceeds client expectations with each project. The firm’s awards include the People’s Choice Award and President’s Award.
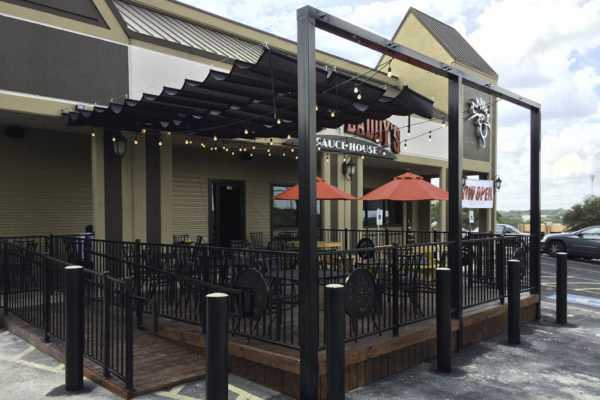
Wing Daddy’s is an outstanding representative of MSA’s diverse portfolio of projects. The firm completed two branches, both interior finish-outs of existing shell buildings. The restaurants are equipped with outdoor patios, and their interiors are decorated with neon signage. The open dining space is adjacent to the bar, which is backdropped by a stone-accented wall.
Chesney Morales Partners, Inc.
4901 Broadway Suite #250, San Antonio, TX 78209
Chesney Morales Partners, Inc. offers not only the full architectural array of specialties and services but also a broad set of interior design expertise for interested clients. The firm’s scope of operations encompasses the entire United States, but the firm is mainly based in San Antonio, Texas. The firm is driven by its professionalism and desire to deliver competency in project management, unique and imaginative designs, convenient time frames, and competitive pricing.
At the forefront of the firm is Thom Tobey, principal architect and owner. What makes Thom especially dedicated is his firsthand experience with urban issues within San Antonio. This personal experience fuels his passion for enhancing the quality of spaces within the area to provide transformative experiences that elevate users’ lives. Thom has been invited as a speaker by associations such as AIA and APA and has been honored with several awards, including an Outstanding Alumni award from the University of Houston, where he earned his degree.
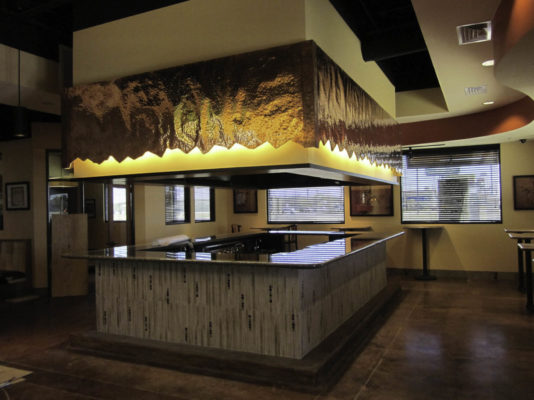
GoldenWok is one of the firm’s most prominent projects. The restaurant houses a full-service commercial kitchen and dining rooms. The building design, kitchen layout, and interior finishes were all selected in coordination with the owner’s Asian-inspired branding focus.
Acuform Architecture
17203 Jones Maltsberger Rd. Suite #102, San Antonio, TX 78247
Acuform Architecture’s approach focuses on the overall client experience. Offering specific services to suit each client allows a personalized process with a tailored methodology. The firm takes care to involve the client throughout the construction process. This ensures proper coordination between the firm and client to produce an accurate finished product.
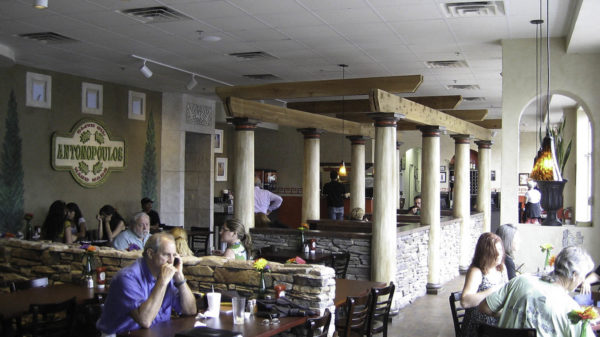
Acuform redesigned this 3,500-sq.-ft., second-generation restaurant space with a commercial kitchen, cold food prep area, storage, a small manager’s office station, a Greek-themed dining room, and a separate party room. The team’s design incorporated image elements to solidify the theme of the restaurant and offered a more efficient kitchen layout, affording the owner an increased seating capacity and the addition of a private party room.
Luna Architecture
16403 Huebner Rd., San Antonio, TX 78248
Luna Architecture is an architecture firm headed by Robert Luna, who spearheads the practice in designing commercial and residential projects. With a team of creative architects and designers, Luna Architecture has become an industry leader characterized by its highly collaborative, team-spirited culture. Luna prides itself on its extensive, nationwide portfolio consisting of extremely complex and logistically challenging projects for some of the most high-profile clients in the industry. By keeping up to date with the most current building technologies and innovations, the firm continues to cultivate solid trust with clients and prestigious organizations such as the San Antonio Chamber of Commerce.
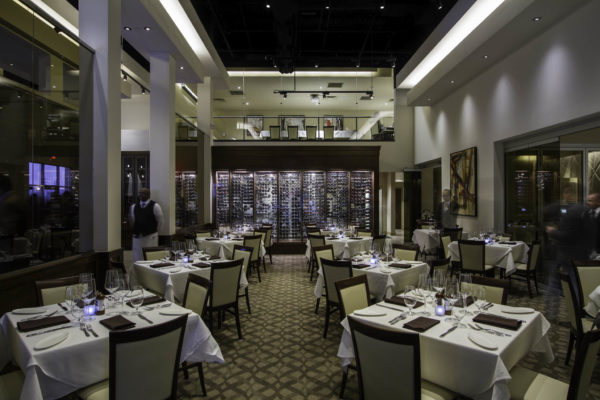
J. Prime Steakhouse is a testament to Luna Architecture’s prowess in design. The bar area and massive wine shelving serve as core elements of the dining space. Large, arched windows are installed with custom, stained plantation shutters for easy control over light and heat. Varying levels of cove lighting create a soft and intimate mood within the restaurant and add ambiance, emphasized by the high ceiling.
candid – works, pllc
215 Groveton St. #1, San Antonio, TX 78210
candid – works is managed by founder Candid Rogers, an architect with an eye for the harmony between architecture and nature. While raised on a ranch outside of San Antonio, Candid developed an intimate and complex relationship with the land and the natural world, which has served as a guiding light throughout his impressive architectural career. In his extensive world travels, he has learned about different cultures’ design traditions, innovations, and techniques—lessons he has brought to his work in San Antonio. Candid graduated from the University of Texas at Austin with a bachelor’s degree and a master’s degree in architecture, and he also works as a lecturer at the University of Texas at San Antonio. His work has won many local, state, and national awards and has been featured in numerous books and journals.
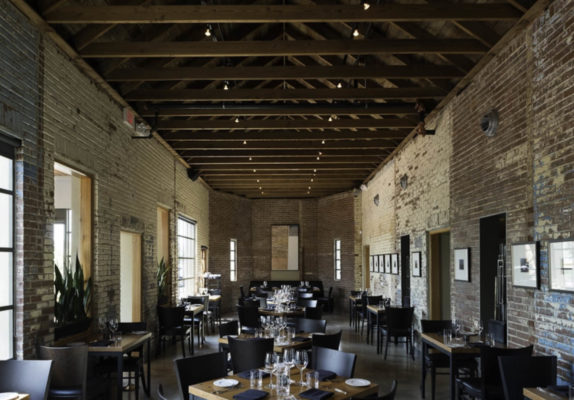
candid – works received a San Antonio Conservation Award for its design of Bliss Restaurant. In the vibrant neighborhood of Southtown, a few blocks south of the city center, the firm created an elegant and welcoming restaurant out of an old service station building that was originally built in 1929. The complex’s historic renovation resulted in a new, up-to-the-minute kitchen with a chef’s table that seats 10, as well as a sleek and cool main dining room featuring exposed brick walls and rafters and concrete floors. This new American restaurant with internationally inspired flavors was named one of the 100 best restaurants by OpenTable and consistently ranks in the best of San Antonio.
Architectura SA, Inc.
17038 Redland Rd. Suite #101, San Antonio, TX 78247
Architectura SA has worked with numerous clients, from large corporations to small businesses. The team covers all aspects of design and construction, from the early stages of conceptualization to the completion and occupation of the building. The company’s work is founded on the team’s collaborative process with the client. As a team, the firm emphasizes the use of cost-effective construction services that make efficient use of energy. This is to preserve the client’s budget and maximize the project’s value with high-performance systems. In addition to applying energy-conserving methods during the process itself, the firm follows the Insurance Institute for Business and Home Safety (IBHS) standards, which ensure the safety and security of its projects.
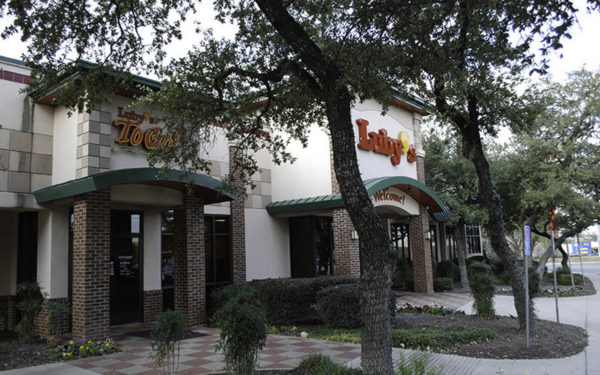
One of the firm’s most notable projects is the iconic Luby’s cafeteria in San Antonio, a Texas comfort food favorite. The team designed its interiors to reflect a casual but sophisticated American cafeteria, but modernized it for today’s customers. The entry experience is open, bright, and industrial, with the food display area and queue as the focal point of the interior.
