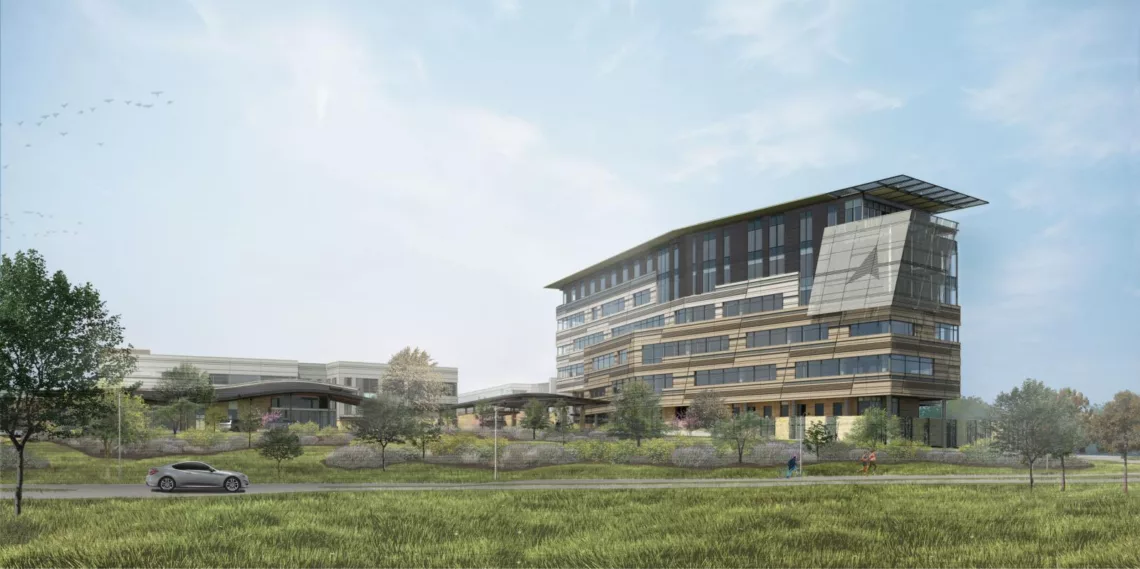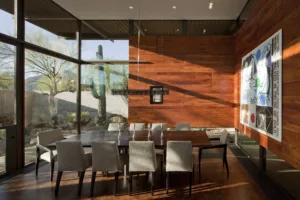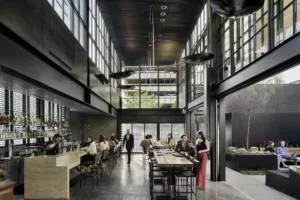San Antonio, Texas, offers all the conveniences of a big city and renowned attractions with an atmosphere that is calm and friendly. The Alamo is the most famous landmark in the area, but the community is much more than just a place for tourists to visit. People can choose how busy or quiet they want their lives to be. Residents can go to Six Flags Fiesta Texas and SeaWorld San Antonio all year. Foodies enjoy all kinds of food here, from food trucks in Southtown to Tex-Mex and barbecue, which are very popular. Fans of theater, music, and art can go to the Majestic Theater, the Tobin Center for the Performing Arts, or the McNay Art Museum to see shows.
With its thriving economy and booming job market, it is no wonder that many business owners want to relocate to the area. This article lists fifteen of the best office architects in San Antonio, Texas. These impressive firms were handpicked for their quality, portfolio, experience, and ability to exceed client expectations.
Lake | Flato
311 Third Street San Antonio, TX 78205
Established in 1984, Lake|Flato has gained national recognition for a place-based approach to design and building that successfully merges with the landscape. With work across the United States, Mexico, and the Caribbean, the firm seeks to design projects that are intrinsically rooted to the culture, climate, and context of each unique place. By employing sustainable strategies across a wide variety of building types and scales, Lake|Flato designs architecture that conserves energy and natural resources while creating high performance buildings. The firm is backed by a professional staff of 140 employees including architects, interior designers, urban planners, LEED-accredited professionals, and sustainability managers.
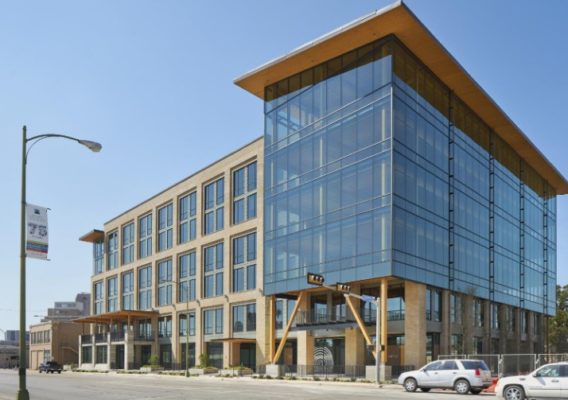
One of the firm’s notable projects is the Soto Building, a 6-story mixed-use development with a mass timber structural system that is the first mass timber office building and Texas and the first building in the U.S. to integrate a heavy masonry façade with a mass timber structure. The new structure is the first phase of an 8.5-acre mixed-use area that will include retail, office space, and underground parking. The design goal was to create a unique, attractive workplace that is flexible and has efficient and sustainable technologies. Spanish for “grove of trees,” the Soto is a name, a place, and an acknowledgment of this building’s origin and commitment to mass timber construction.
Beaty Palmer Architects, Inc.
110 Broadway, Ste. 600, San Antonio, TX 78205
Beaty Palmer Architects is a San Antonio, Texas-based design firm specializing in architecture, interior design, and planning. The firm is dedicated to delivering exceptional architecture and making great designs. Since its establishment in 1993, the firm has created a portfolio of projects showcasing its excellent quality, including corporate, community, commercial, and custom residential projects. Each design is made to fit the needs of each client, but its approach to architecture is always the same. It integrates the structure into its surroundings, carefully plans how it will work, respects the natural integrity of materials, and pays close attention to technical details, which makes the firm stand out.
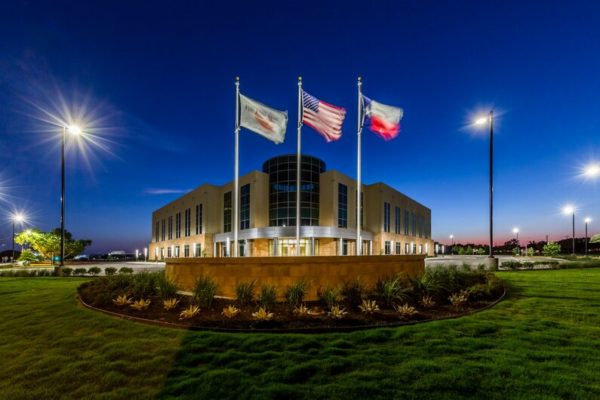
Many of the historic buildings and facilities on the Port San Antonio Campus have been found to have a mix of Spanish Colonial and Art Deco styles. The architecture of the Project Tech Class, A Office Building, is also influenced by this mix of styles. In the middle of Port San Antonio, at the intersection of General Hudnell Drive and South General McMullen Drive, is a 90,000 square-foot three-level building that is symmetrical on both sides and made of strong, site-cast concrete panels with rich, terracotta-colored, monumental-scaled masonry. The building has a cylinder-shaped glass curtain wall entrance about sixty feet tall and thirty feet in diameter.
McKinney York Architects
999 E. Basse Rd., Ste. 180 #419, San Antonio, TX 78209
McKinney York Architects has been in the industry since 1983, marking its 39th year with an impressive portfolio and a solid track record of exceeding client expectations. It completed several projects in Texas and its neighboring areas within the commercial, residential, academic, civic, religious, museum, and exhibit market sectors. The firm was founded based on the belief that people and places have the power to make lives better. Over the years, the firm has remained committed to its goal of connecting people to each other and the world around them by making architecture that engages, inspires, and makes people feel like they belong.
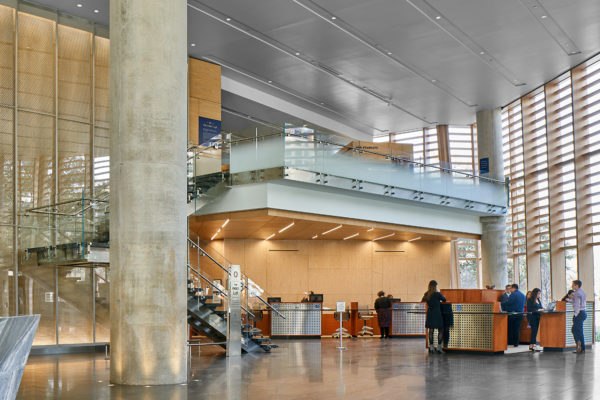
One of the firm’s notable projects is the Frost Tower Lobby and Mezzanine located in San Antonio. The lobby features a unique demountable partition system that is central to the branded experience of Frost bank. It also features a stylish customized panel pattern and integrated lighting with geometric references as seen in the overall tower design. While the Frost Loft, or mezzanine, is designed to engage bank customers and the community by exhibiting its history, values, and the future of Frost. Its custom-designed millwork pieces are intertwined with its historical artifacts complete with an interactive digital experience making the visit enjoyable and memorable. The team expertly completed the work while maintaining the building’s architectural language consistent.
Studio8
4217 McCullough Ave, San Antonio, TX 78212
Studio8 is an architectural firm backed by a group of creative people, thinkers, and strategists who work together to solve architectural problems, design interiors, and make master plans. The firm is dedicated to matching people with places and is known for putting process over style. It takes an integrated approach to ensure a smooth and collaborative process with its commitment to fully understanding the client’s vision and turning it into a reality. Since its inception in 2003, the firm has proven its ability to consistently guarantee satisfaction and exceed expectations with its quality, professionalism, and expertise.
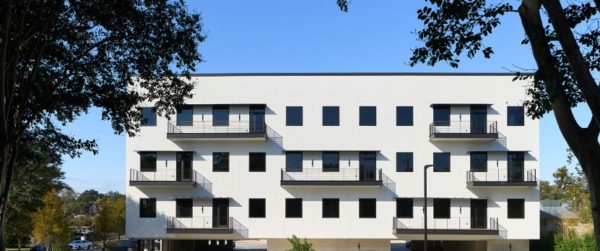
This Alamo Heights office building is for entrepreneurs and enterprises. As the first multi-level office building in this region in several years, it embraces the Broadway Master Plan by incorporating pedestrian-friendly pathways and a significant street presence. Its design will turn the neighborhood into a more walkable, dynamic area. The project includes a courtyard, a patio with Alamo Heights vistas, and tenant balconies.
Overland Partners, Inc.
203 E. Jones Ave, Ste. 104, San Antonio, TX 78215
Overland Partners continuously encourages people to work together and learn new things, pushing architecture beyond style and shelter. A recognized leader in sustainable design for over 35 years, the firm’s world-class portfolio is reflective of each client’s unique mission, vision and values. Committed to unlocking the embedded potential of people, places, and projects, Overland sees architecture as their vehicle for creating well-loved places that care for the earth and elevate the human experience. Overland’s lengthy list of satisfied clients is a testament to their collaborative approach.
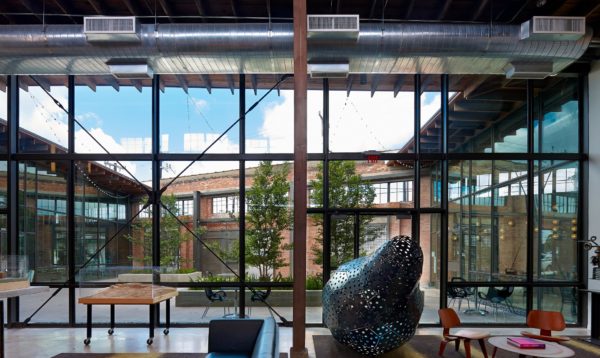
One of the firm’s notable projects featured in this article is the AIA National COTE Award winning Hughes Plumbing Warehouse. Inspired by its history, Overland transformed the early 20th-century warehouse into an innovative, functional studio space for their San Antonio Headquarters. The renovation of the warehouse in the burgeoning River North district has transformed not only a building but an organizational culture and commitment to sustainability that extends to their clients and the surrounding community.
CREO
51 Essex St, San Antonio, TX 78210
CREO is an architecture firm that is committed to new ideas and wants to encourage people to be entrepreneurs. Founded in 2016, the firm has only been in the industry for six years, yet it has cemented its reputation as one of the best. It believes in the power of creativity and is passionate about using it to improve the built environment. The firm has proven its ability to handle projects, regardless of size, scope, or complexity. It is backed by a team of expert professionals who love the challenge of having to use self-control and design within the parameters given. Every design project is a chance to make the world a better place, and CREO is dedicated to helping its clients take advantage of those changes.
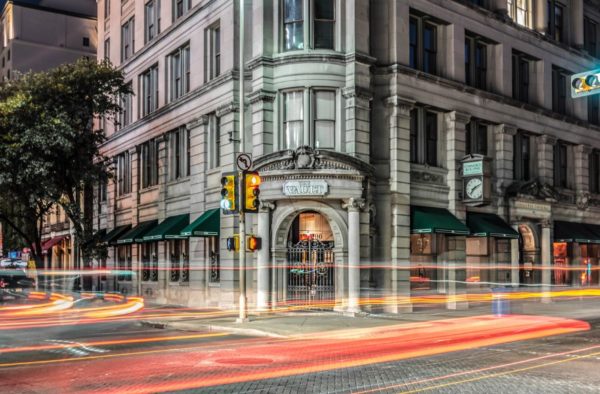
The Commerce Building is a historic gem in downtown San Antonio. It was the first Alamo National Bank, which many people know. Even though the outside of the building has a lot of historic character, the inside has become a mess of inefficient office space that doesn’t do much to show off that landmark character. CREO looked for new office ideas so current and potential new tenants can rent modern office space in a historic building with a lot of history.
Ford, Powell & Carson
420 Broadway, Ste. 100, San Antonio, TX 78205
Ford, Powell & Carson has been an essential part of the San Antonio design community since 1939. The firm offers a single-source solution for its clients with its complete design services in architecture, urban design, interior design, and planning. It is backed by an expert team in many fields that provide years of combined experience in the industry. As a result, clients can get integrated design solutions from master planning and building design to construction and choosing furniture. Its impressive portfolio includes architecture, sustainable, urban, interior, historic, and residential design.
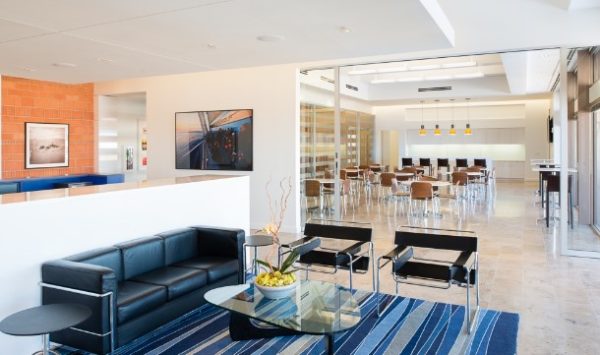
The reception area and public spaces on the new executive floor of Argo Group Corporate Headquarters are spread out along a 150-foot-long north-facing outdoor terrace with sweeping views of the city. Clients, visitors, and employees can enjoy the changing skyline from the deck. The reception area, break room, and boardroom face this outdoor terrace. This is done to make the most of natural light and encourage Argo employees to eat, have meetings, and work outside. The high ceilings draw attention to the abundant natural light, artwork, and local materials.
RVK Architecture
2002 N. Saint Mary’s St, San Antonio, TX 78212
R.V.K. Architecture is a professional design firm that helps public and private clients with architecture, interior design, and landscape architecture. The firm is a woman-owned business enterprise with a reputation as one of the most prominent architecture firms in San Antonio, Texas. Its long history of passionately serving our clients has led to a portfolio that includes 11 market sectors and 51 years of going above and beyond for its clients’ needs. The firm offers three fields of expertise that collaborate well to deliver design solutions that work well, regardless of the project’s size or complexity.
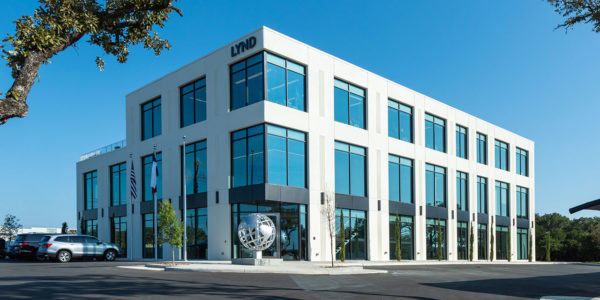
The 40,000 square-foot Lynd Office Building in Shavano Park, Texas, opened in 2019. This three-floor building is a local developer’s headquarters. The firm’s design uses tilt-up concrete walls, steel structures, and large windows for natural light. An all-glass curtain wall elevator with the corporate emblem and color-changing. The lobby’s ceiling has a stunning cove and continuous recessed linear lighting. The unique reception desk is flanked by a large ceramic floor, a symbolic accent wall with recessed lighting, and a gigantic wood floating staircase with a stainless-steel rod railing.
Architectura SA, Inc.
17038 Redland Rd, Ste. 101, San Antonio, TX 78247
Architectura SA is a design firm based in San Antonio, Texas. Since its inception in 1998, the firm has helped government agencies, corporations, religious groups, entrepreneurs, organizations, educational institutions, and individuals with unique projects by providing architectural design and other services. It provides a one-stop-shop solution to its clients by handling all parts of design and architecture, from finding a site and making a master plan to finishing the building and people moving in. As a result, the firm has earned a long list of satisfied and repeat clients who serve as a testament to its superior quality.
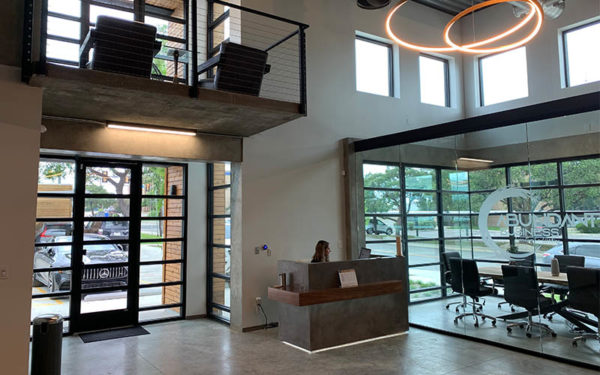
Inspired by the aviation sector and an airfoil profile, the Delta Terra Square office is a modern, streamlined façade with a curving metal roof. The design utilizes 6″ thick cantilevered concrete slabs to match these modern contours for the entry balcony and roof projections. To maximize occupiable space given the property’s limits, the main walls are 23′ high. This project shows how quickly three non-traditional construction materials may work together to simplify and develop the industry.
Alamo Architects
1512 South Flores, San Antonio, TX 78204
Alamo Architects is a company that offers complete services in many different fields across the South-Central Texas area. It focuses on institutional, educational, multifamily, retail, and urban planning architecture. Since its inception in 1984, the firm has utilized an integrated approach to making people places beyond their roots based on its desire to work on practical projects like public schools, shopping centers, and affordable housing. The firm’s unique, award-winning approach to both big and small, new and old projects, has consistently resulted in exceptional designs.
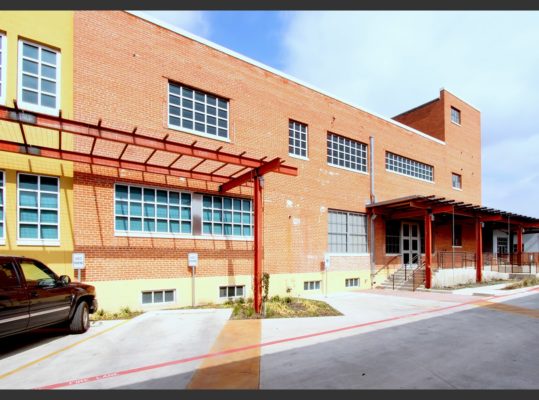
Alamo Architects helped turn the old home of an industrial company into a mixed-use property with professional offices for a growing engineering firm and other businesses and a lively local retail scene. The idea behind the change was a phased rehabilitation that included improvements to the whole site, the infrastructure, and the shell and core of the building. Cleary Zimmermann Engineers was the first business to move into the new 1344 South Flores building after the first changes were made. In the last step of the project, an open warehouse at the back of the building was turned into lofts and covered parking.
Douglas Architects, Inc.
1320 East Houston St, Ste. 102, San Antonio, TX 78205
Douglas Architects is a full-service architecture firm in San Antonio, Texas, with a lot of experience that meets each client’s unique needs. The firm offers creative design solutions while keeping a business-like mindset. Its exceptional designs consider the budget, scope, program, and function, and it strives for excellence, innovation, and long-term viability. Since its inception in 2007, the firm has proven its ability to deliver exceptional projects, showcasing its quality, experience, and expertise. It has earned a long list of satisfied clients that have provided many good testimonials and positive feedback.
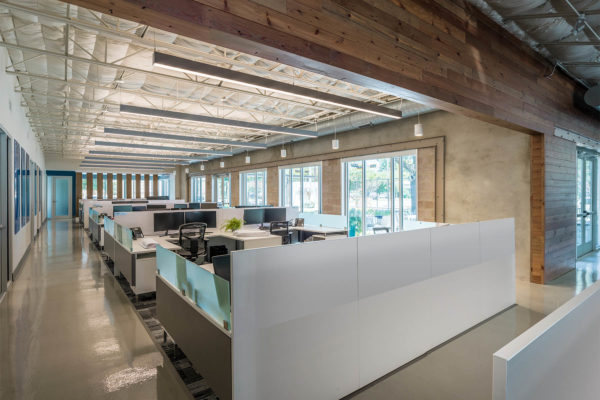
H.M.T. Engineering hired Douglas Architects to design their new offices in downtown New Braunfels, near the Castell Street Masterplan or Visioning Project. The design uses an existing building for utilities to create a unique, open office plan that looks like a loft and wraps around a screened courtyard. It used clean, white, and gray walls, flat metal awning roofs at the entrances, and metal screens at the walls and gates of the courtyard. The open-plan office space feels open and airy because the structure and ducting above are visible.
Durand-Hollis Rupe Architects
14603 Huebner Rd, Bldg 18, San Antonio, TX 78230
Durand-Hollis Rupe Architects has been in business for 36 years, beginning in San Antonio, Texas. The firm is backed by a skilled staff from many different backgrounds, offering the experience, expertise, and technical knowledge to know its client’s wants and needs. Because of this, many of its clients return when they need something else, cementing its reputation as a reliable and trustworthy contractor. Its impressive portfolio includes residential, multifamily housing, commercial, industrial, restoration, medical, retail, and educational projects.
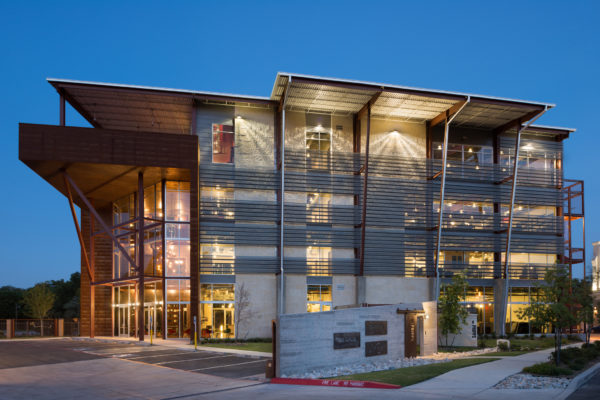
One of the firm’s notable projects is The Phipps. Significant companies are represented by Phipps Cavazos, LLC Attorneys in civil trials, arbitrations, appeals, and other proceedings all over Texas and the United States. This lawyer’s office in San Antonio is moving to this newly built 30,000-square-foot office along the San Antonio River’s museum reach. Metal panels, perforated metal screening, local stone veneers, a metal roof, and curtain wall glazing are all parts of its design. The space has several offices with private terraces, war rooms, an open office, a kitchen, conference rooms, and changing rooms with showers.
Lopez Salas Architects, Inc.
237 W. Travis St, Ste. 201, San Antonio, TX 78205
Lopez Salas Architects is an award-winning architecture, planning, and interior design firm founded in 1999 by Robert A. Lopez, who was also one of the firm’s founding members. The firm offers a diverse group of licensed and LEED-accredited architects, Associate Architects, interior design planners, architectural interns, and administrative staff who work together in a creative environment to meet the needs of each client’s project. From the first sketches of an idea to the final project handover, the firm works closely with its clients to create breathtaking places where they can work, play, worship, complete, and learn.
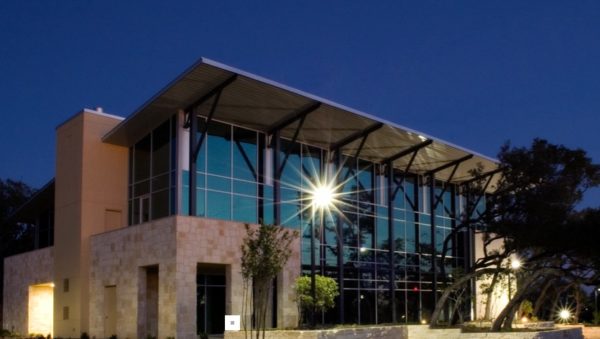
Lopez Salas Architects designed Deacon Recruiting’s new corporate offices on two floors. The 12,594 square-foot office building is being built in San Antonio’s Concord Park neighborhood on a heavily wooded lot. The building is near a lot of old live oak trees. It is made in the Contemporary Texas style with glass, limestone, poured-in-place concrete walls, and a metal shed roof with standing seams.
MSA Architecture + Interiors
16719 Huebner Rd, Bldg. 3, Suite 301, San Antonio, TX 78248
MSA Architecture + Interiors is a full-service architectural firm that offers clients a wide range of services, such as residential design, commercial design, interior design, master planning, land planning, and construction administration services. As designers and architects, the people at MSA are experts at making plans for commercial and residential projects. They are experienced in architectural design services, offering years of work, resources, and creativity. Because of these experiences, they can develop creative and complete solutions for their clients, whether building new facilities, fixing existing ones, or doing a complete renovation.
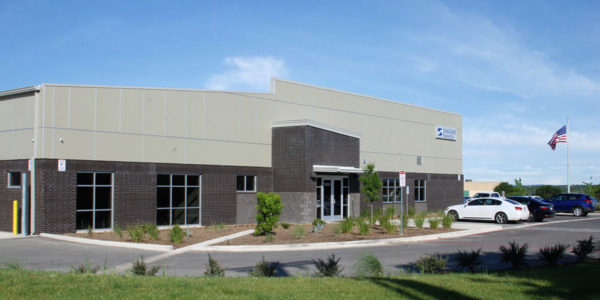
Sani Safe Office & Warehouse is a locally owned company that makes plastics and acrylics that needed help designing their new offices and factory. The design services for the 18,528 square-foot development included work on the site to plan for future phases and finish the office and warehouse space.
SLAY Architecture
123 Altgelt Ave, San Antonio, TX 78201
Since its inception in 2000, SLAY Architecture has focused on service, conservation, and community when making stunning, dynamic, and functional spaces. Formerly known as M.A.S. Architecture, the firm has solidified its reputation as an expert at designing public buildings, retail shopping centers, commercial offices, athletic complexes, entertainment venues, schools, healthcare facilities, and private estates. Its dedication to excellence and customer services has consistently resulted in projects delivered on schedule and within budget, earning much positive feedback from its clients.
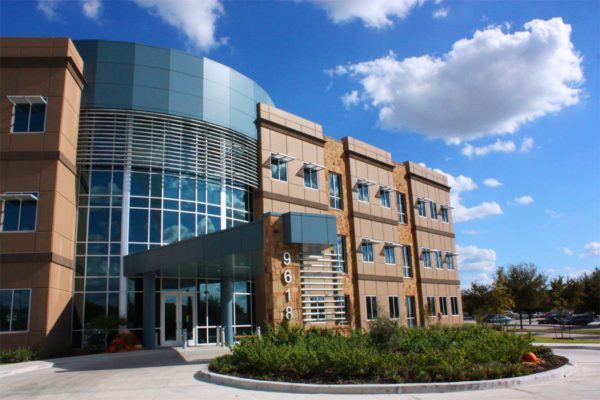
The Medical Office Building was first planned as a two-floor building. During the building permit process, an extra floor was added to meet the growing need for medical services in the area. The idea behind the design of the multidisciplinary facility was that it should be easy to change. At the main entrance, patients are met by a large, curved glass door that lets natural light into the lobby.
