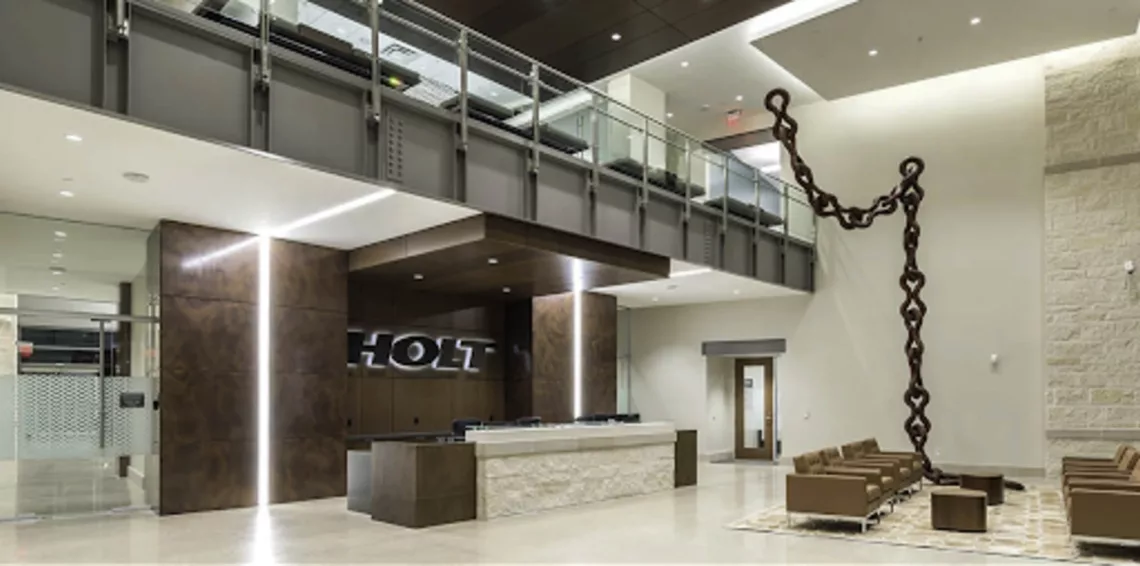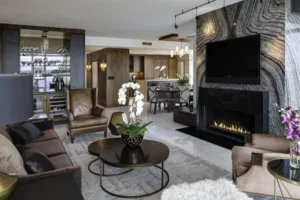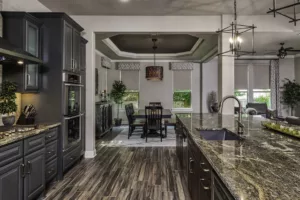Choosing an architect is an important decision when undertaking a building project, whether it’s a new construction, a renovation, or a major development. An architect’s expertise can be invaluable in creating a space that meets your needs, is functional, and is esthetically pleasing. From planning and design to overseeing the construction process, architects play a critical role in shaping the built environment around us.
Our editorial team has put together a list of the best architectural firms in San Antonio, Texas. These companies were selected based on their expertise, their exposure in the media, their years in the business, and the awards they have received.
RVK Architecture
2002 N. Saint Mary’s St., San Antonio, TX 78212
RVK Architecture is a highly-regarded design firm in San Antonio that specializes in architecture, interior design, and landscape architecture solutions for public and private clients. With over 50 years of experience and a diverse portfolio spanning 11 market sectors, RVK has become the largest architecture firm in San Antonio certified as a Woman-Owned Business Enterprise (WBE).
The firm’s seamless integration of its three disciplines results in high-performing design solutions that exceed clients’ needs. RVK’s culture of honesty, integrity, service, and trusted collaboration is reflected in its family-oriented approach to business, led by nine principals and more than 45 professional employees.
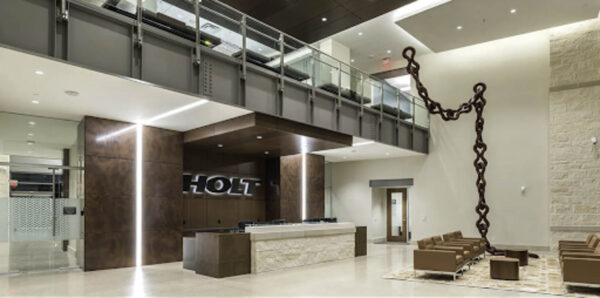
RVK’s holistic approach consists of connection, process, creativity, and relationship, which are evident in every project the firm undertakes. The company is committed to providing clients with a professional, multidisciplinary team that monitors projects from start to finish.
RVK Architecture designed the Holt Companies Corporate Headquarters, located on a portion of a corporate campus in San Antonio, Texas. The LEED Gold-certified building houses administrative and financial offices, training facilities, a large break room, and a fitness center. The exterior features stone veneer, aluminum panels, concrete panels, and curtain wall glazing. The structure is created by load-bearing concrete panels and a steel structural system. The center of the building features a two-story entry lobby accessed by two passenger elevators and an open stair in the employee lobby. Fire stairs provide access to all three floors and the roof deck.
Stephen J. Kramer Architecture + Design, Inc.
4733 Shavano Oak Dr. Suite #103, San Antonio, TX 78249
Stephen J. Kramer Architecture + Design is a full-service architectural firm established by Stephen J. Kramer, AIA in April of 1988. The firm is licensed to practice in Arizona, Oklahoma, and Illinois, and has completed a variety of project types, including medical and dental facilities, veterinary clinics, corporate headquarters, retail stores, and more. The firm provides comprehensive architectural services, from programming and design to construction document preparation and project administration.
Stephen J. Kramer Architecture + Design prides itself on listening to its clients’ needs and responding with the best solution possible within the given set of parameters. The firm utilizes new technologies available for the office environment and in the area of building design and construction, staying up to date with industry advancements.
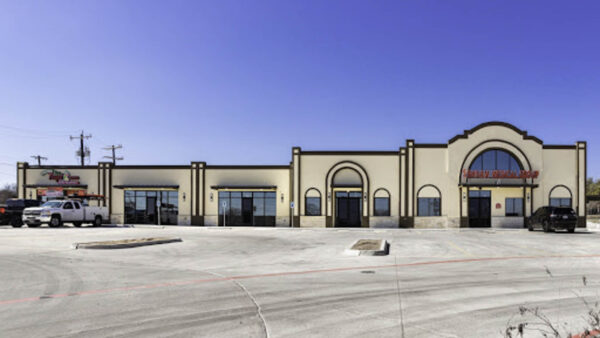
Personal service and responsiveness are also critical to the firm’s success. Clients can always deal directly with the owner or project managers and receive the personal attention and quick response they demand. Stephen J. Kramer Architecture + Design provides competitive fees and aims to provide all the necessary services for a particular project, whether a schematic design or full architectural services. The firm’s goal is to make each building experience exciting and fun for its team and clients.
Stephen J. Kramer Architecture + Design is responsible for the Culebra Business complex. The façade has vertical elements that split each tenant’s space, and arched window trims frame the main building masses with a decorative parapet wall. The exterior is finished with painted stucco and an elegant stone wainscot.
Open Studio Architecture, PLLC
6122 De Zavala Rd., San Antonio, TX 78249
Open Studio Architecture is an expert at providing clients with unique architectural designs and services that cater to their specific requirements. Established in 2011, the firm has a team of experienced professionals that prioritize clients’ needs and work to ensure that their project goals are met.
The firm is known for its exceptional expertise in several distinct areas, including commercial office spaces, healthcare, and retail development. The team is committed to delivering high-quality results that are rooted in cooperation and communication among all members involved in a project.
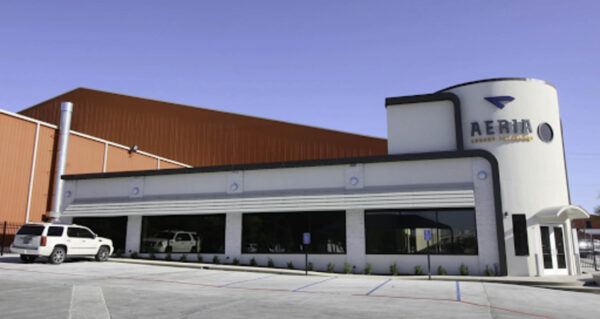
Open Studio Architecture focuses on building strong relationships with its clients, providing them with continuous involvement from a Lead Associate who specializes in their project’s specific needs. The firm’s client-first approach ensures that each project is tailored to the unique requirements of the client.
The firm believes in the importance of process and results, recognizing that coordination among team members and efficient management are key to delivering top-quality buildings. Open Studio Architecture’s leadership team has built a reputation for quality, dependability, and a cooperative spirit, earning its position as a trusted partner to its clients.
Dado Group, LLC
500 Sixth St., San Antonio, TX 78215
Dado Group, LLC is a San Antonio-based firm that offers single-source architectural design and construction services to clients. With a love for natural materials and simple lines that honor the building traditions of the region, the firm’s team of licensed architects can guide a project from concept to completion with efficiency, creativity, and continuity.
From commercial to residential projects, Dado Group tailors its services to fit the needs of each client and project. Whether it’s a comprehensive design-build project or limited to design or construction only, the firm’s design-centered process is supported by carefully documented and controlled project management methods.
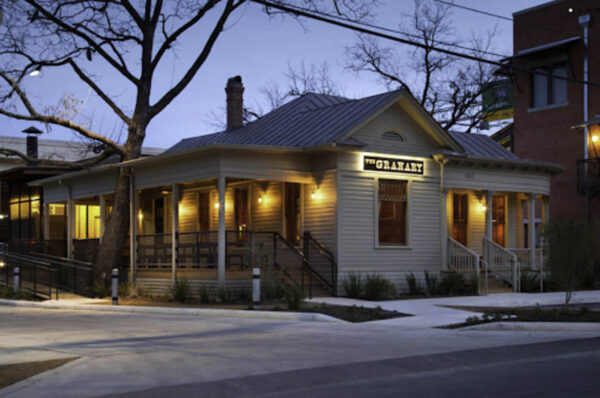
One of Dado Group’s notable projects was the conversion of a historic home in the Pearl Brewery project into a modern, upscale barbecue restaurant and brew pub. With outdated interiors, non-working utilities, and an unsuitable layout, the structure presented a challenge for the firm. However, Dado Group’s team members Kristin Wiese Hefty and Clay Hefty integrated past and present elements to create a vibrant new dining destination that blends seamlessly into the surrounding historic neighborhood.
Tobin Smith Architect
2201 San Pedro Ave., San Antonio, TX 78212
Tobin Smith Architect (TSA) is a San Antonio-based architectural firm that believes in creating memorable sensory experiences through the thoughtful organization of spaces and material deployment. Founded in 2007, the firm has received numerous recognitions for its design excellence in both residential and commercial projects. The team’s designs are inspired by the unique set of conditions of the project’s surrounding climate, culture, and context.
At Tobin Smith Architect, the process starts with the client’s objectives, and the team explores functionality, efficiency, and pragmaticism while weaving in poetic notions to design spaces that are not only beautiful but also practical. The firm’s completed structures are places of truth, meaning, and inspiration created in collaboration with its clients.
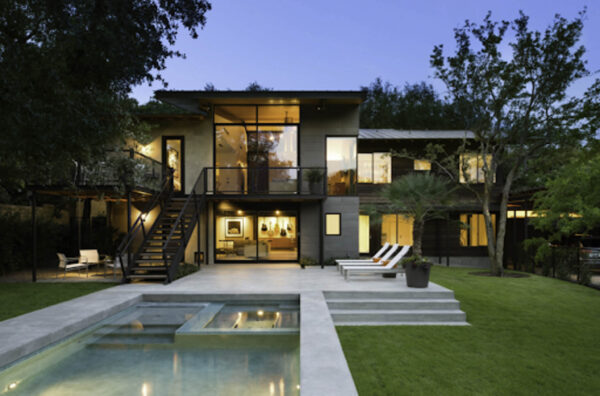
As a member of the design community, Tobin Smith, the Principal and founder of TSA, has served in various positions at the American Institute of Architects (AIA) San Antonio Chapter, including Co-Chair of the Homes Tour and Custom Residential Architects Network group, is a past Chair of the Lecture Series, and has served on the Executive Committee and the Texas Society of Architects Honor Awards Committee.
Tobin led his team in designing the Alta House, which features a steel-clad pivoting panel entrance and a folded wood plane above that extends over the public space. The lower level offers a more industrial esthetic, with exposed structural, mechanical, and electrical systems, and diamond-polished concrete floors, housing an art studio, music studio, and game room.
Fisher Heck Architects
915 South Saint Marys St., San Antonio, TX 78205
Fisher Heck Architects is a renowned design firm located in San Antonio, Texas. With more than 30 years of experience, the firm is recognized for its expertise in religious buildings, historic preservation, higher education projects, civic and urban development, adaptive reuse, commercial buildings, museums, interiors, and residential projects. The firm is certified as a Small Business Enterprise and is an active member of several local, regional, and national organizations, such as the American Institute of Architects, Texas Society of Architects, and Partners for Sacred Places.
The firm’s approach is based on listening and clear communication. Every project is approached as a partnership with clients, and the firm encourages participation and collaboration throughout the process. The firm also utilizes 3D software and Building Information Modeling (BIM) to effectively communicate designs to clients and colleagues.
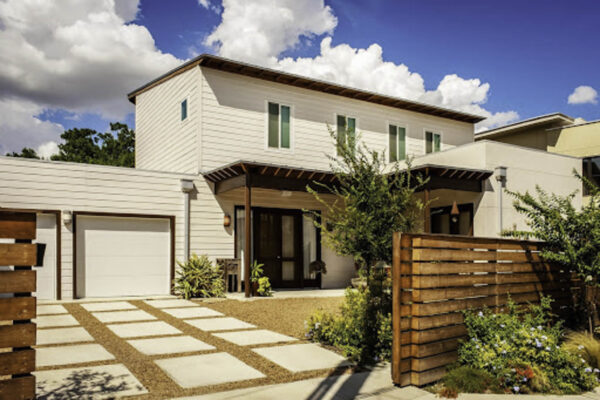
Fisher Heck Architects believes in context-sensitive and sustainable design that respects the natural features of the land and surrounding entities. The firm’s goal is to understand the deeper meaning of what its clients want and need beyond just the numbers. By listening intently to its clients, the firm creates custom designs that are tailored to meet their unique needs and objectives.
Fisher Heck designed this modern townhouse, which reflects the surrounding historic homes. The main level of the home features the primary living spaces and a home office/guest bedroom with a full bath. These living spaces open out onto a lush and private xeriscaped courtyard and modular driveway.
John Grable Architects, Inc.
222 Austin Hwy. Suite #1, San Antonio, TX 78209
John Grable Architects is a design firm renowned for its ability to create structures rooted in a site’s history, bringing the interior and exterior together in harmony. Its process is founded on empathy and collaboration, guided by a passion for craft and material.
Drawing from the principles of architects O’Neil Ford, Peter Callins, and Cyrus Wagner, among others, John Grable Architects approaches residential projects and heritage renovations with reverence for the contributions of its predecessors. The firm connects with history by creating spaces that embody the human experience.
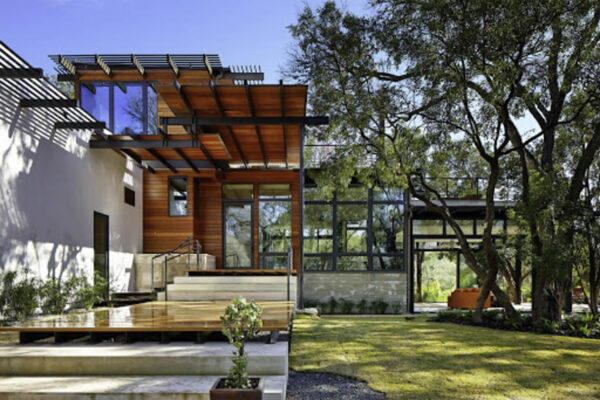
The design ethos of the firm centers around elevating the connection between humans and nature, prioritizing a sense of purity and simplicity. John Grable Architects’s creations serve as a testament to the firm’s appreciation for the past while also embracing contemporary design elements. With each project, the firm forges a unique connection with the location, understanding how to make the most of the site’s natural features and incorporating them into the design to create a one-of-a-kind, immersive experience.
This single-family residence is designed with sustainability in mind, integrating sustainable technologies and time-honored techniques while also respecting the historic context of the neighborhood. The new additions to the original 1948 ranch-style home include multilevel public spaces.
MSA Architecture + Interiors
16719 Huebner Rd. Bldg. 3, Suite #301, San Antonio, TX 78248
MSA Architecture is a premier architectural firm that specializes in providing custom home design solutions tailored to meet clients’ unique needs. The company is committed to using the latest 3D modeling software to create beautiful and functional homes that incorporate energy-efficient practices and green building techniques.
The firm has extensive experience in home remodeling, where it works closely with clients to assess their needs and provide them with the best solution for their situation. MSA Architecture considers a range of factors, including the client’s neighborhood, ideal building materials, daylight maximization, and resale value, to ensure that every design meets the client’s expectations.
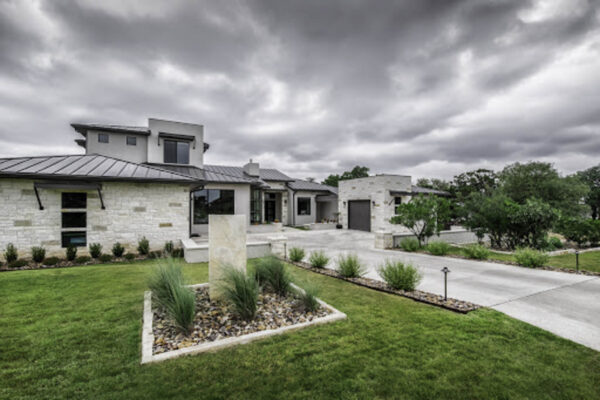
The company is also well-versed in providing multifamily design solutions, including duplex and townhome designs. MSA Architecture can develop units that are both attractive and efficient, ensuring that they meet the client’s specific site and market needs. Additionally, the firm has the expertise to design anything from smaller, economical apartments to larger, more extravagant townhomes.
MSA Architecture’s professionals are dedicated to providing personalized attention to every project and every client. The firm works hard to develop creative and functional solutions and produce documentation of exceptional quality. No matter what the client’s design needs may be, MSA Architecture is committed to providing personal attention, design experience, technical precision, and dedication to ensure the project’s success.
